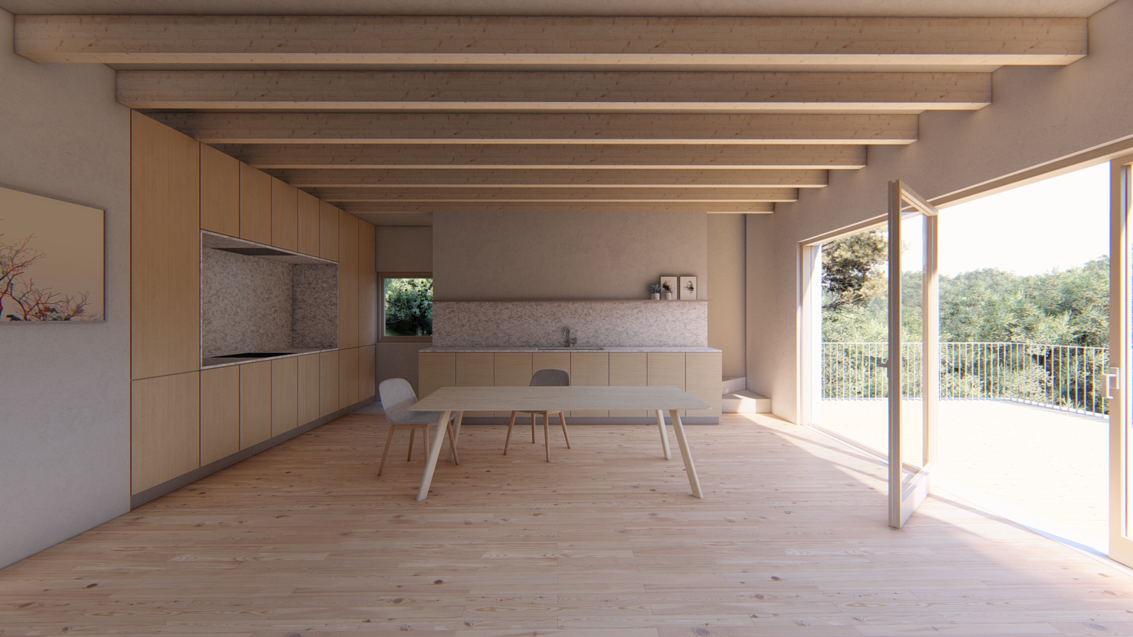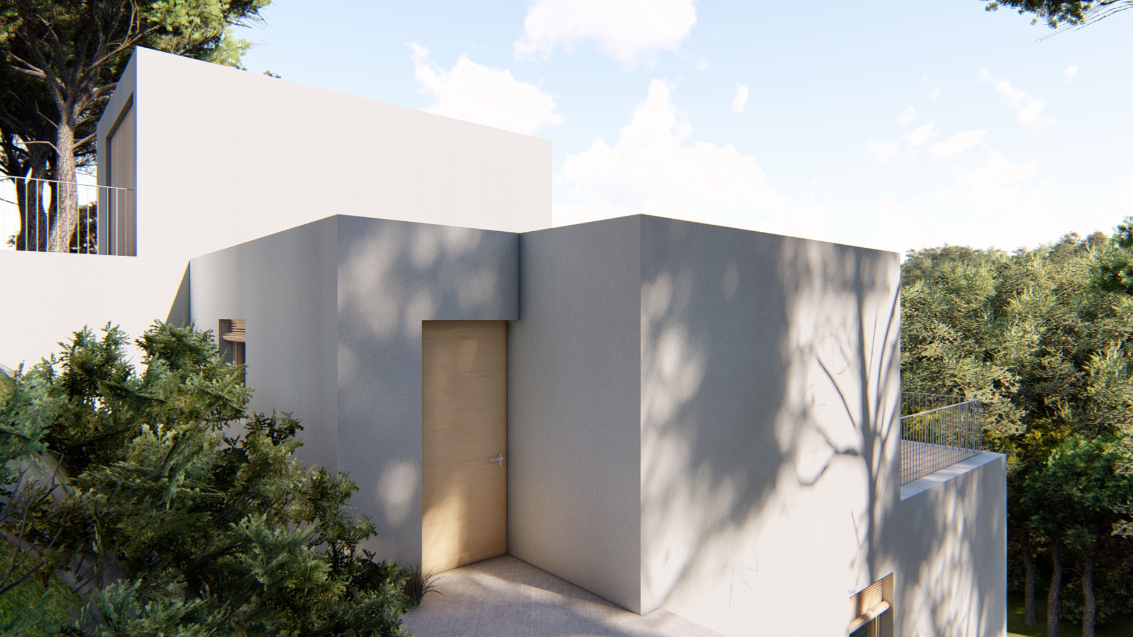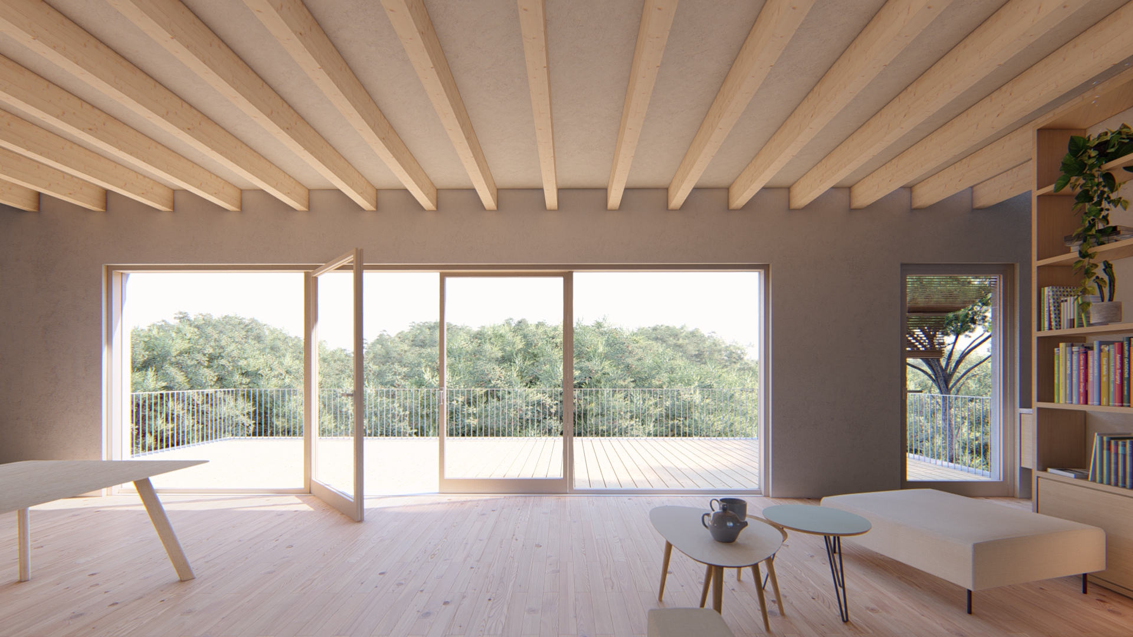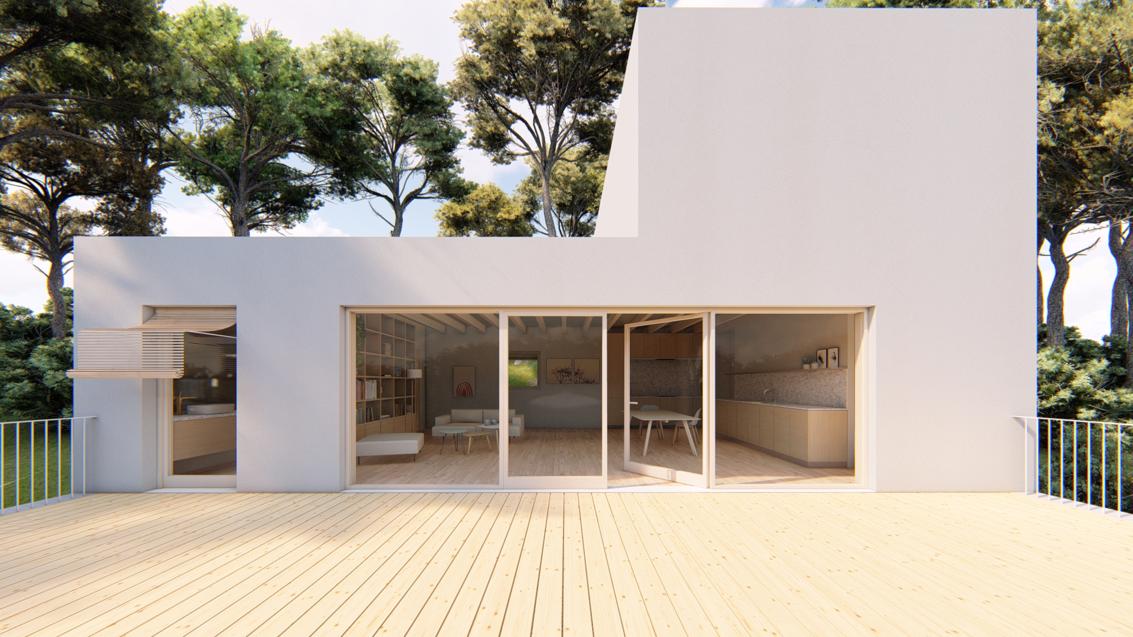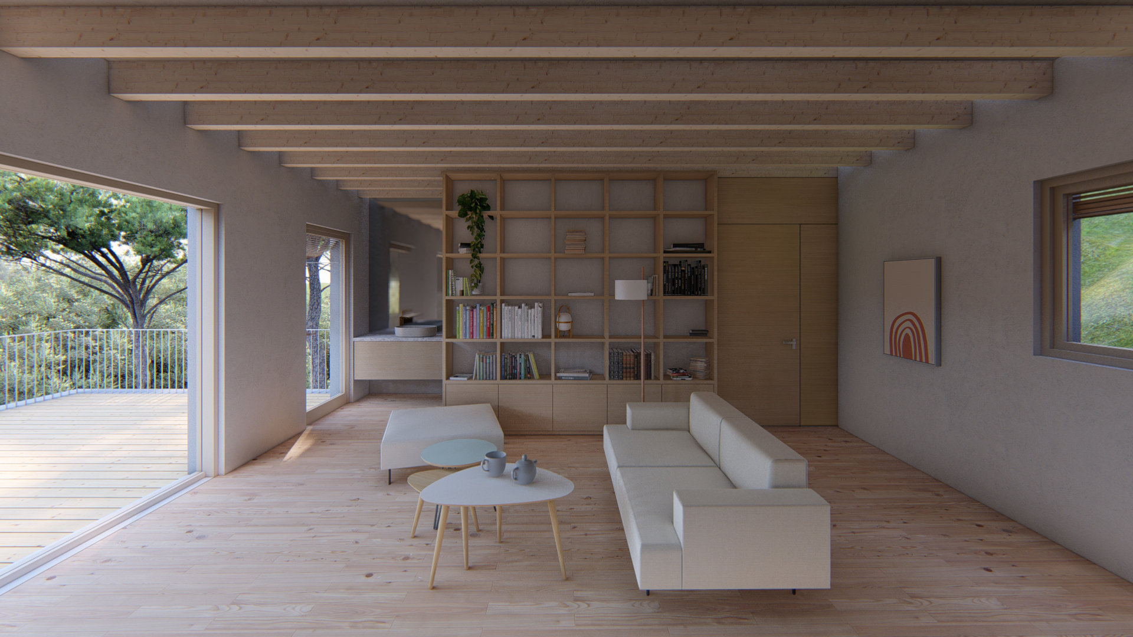Project for a small house in Sant Feliu del Racó, Barcelona.
The plot, a small pine forest on a steep slope, but oriented towards the south, and with access in both ends, shapes the design of the house. The layout is divided in three parts, each occupying a different level. All storeys will be placed on the hill taking advantage of the slope, creating terraces and minimizing modifications of the terrain and the foundations.
Access to the house will be from the upper end of the plot, bennefiting of the best views and orientations. The garage will occupy higher storey, placing the day spaces -kitchen, dining and living room- on the middle storey, and the most private spaces -bedrooms and bathrooms- on the lower storey.
The building is planned as a low energy consumption and high efficiency house, with cross ventilation, aerothermal heating and cooling systems, and heavily insulated walls and roof, together with high thermal inertia, in order to provide confort and stable temperature to its users.
